11742 SW BRIGHTON FALLS DR, PORT SAINT LUCIE, FL 34987
| Listing ID |
11009459 |
|
|
|
| Property Type |
House |
|
|
|
| County |
Saint Lucie |
|
|
|
| Township |
Port St. Lucie |
|
|
|
| Neighborhood |
Valencia Cay at Riverland |
|
|
|
|
| Total Tax |
$5,825 |
|
|
|
| Tax ID |
4315-703-0024-000-1 |
|
|
|
| FEMA Flood Map |
fema.gov/portal |
|
|
|
| Year Built |
2020 |
|
|
|
| |
|
|
|
|
|
Shows Like A Model
Fully Available. No need to wait for the house to be built, move in right away. 1 year old home located in Valencia Cay at Riverland (by GL Homes) in Port St. Lucie. 2 Bedroom with a Den, 2 full baths, storage room, screened porch on a lake front lot. Marsala model with 2 car garage. The 2 car garage has an epoxy floor and storage loft. The kitchen has stainless steel appliances, granite counter tops, white cabinets with soft close hinges. 2 walk in master bedroom closets, large upgraded master bath. This house is built to the highest standards with impact windows and energy efficiency items, which ensure the lowest homeowner's insurance rates (current owners pays less than $900 a year for homeowner's insurance). There are custom window treatments which are included with the home. This house is loaded with extras and shows like a model. The community has resort style amenities with a cafe/restaurant, clubhouse with entertainment, card rooms, large theatre, large pool with cabanas, fully outfitted gym with fitness classes, large tennis, pickleball and bocci ball are all open now. There is also an indoor lap pool and cultural center planned. The HOA is currently $280/ month and will increase to $350 a month when the home owners association takes over from the developer. Listing BR is related to owner and is disclosing interest in the property.
|
- 2 Total Bedrooms
- 2 Full Baths
- 2127 SF
- 0.14 Acres
- Built in 2020
- 1 Story
- Contemporary Style
- Slab Basement
- Open Kitchen
- Granite Kitchen Counter
- Oven/Range
- Refrigerator
- Dishwasher
- Microwave
- Washer
- Dryer
- Stainless Steel
- Ceramic Tile Flooring
- 6 Rooms
- Entry Foyer
- Living Room
- Dining Room
- Study
- Great Room
- Kitchen
- Laundry
- First Floor Primary Bedroom
- First Floor Bathroom
- Fire Sprinklers
- Forced Air
- Heat Pump
- Electric Fuel
- Natural Gas Avail
- Central A/C
- Masonry - Concrete Block Construction
- Stucco Siding
- Tile Roof
- Attached Garage
- 2 Garage Spaces
- Municipal Water
- Municipal Sewer
- Screened Porch
- Lake View
- Lake Waterfront
- $5,825 Total Tax
- Tax Year 2020
Listing data is deemed reliable but is NOT guaranteed accurate.
|


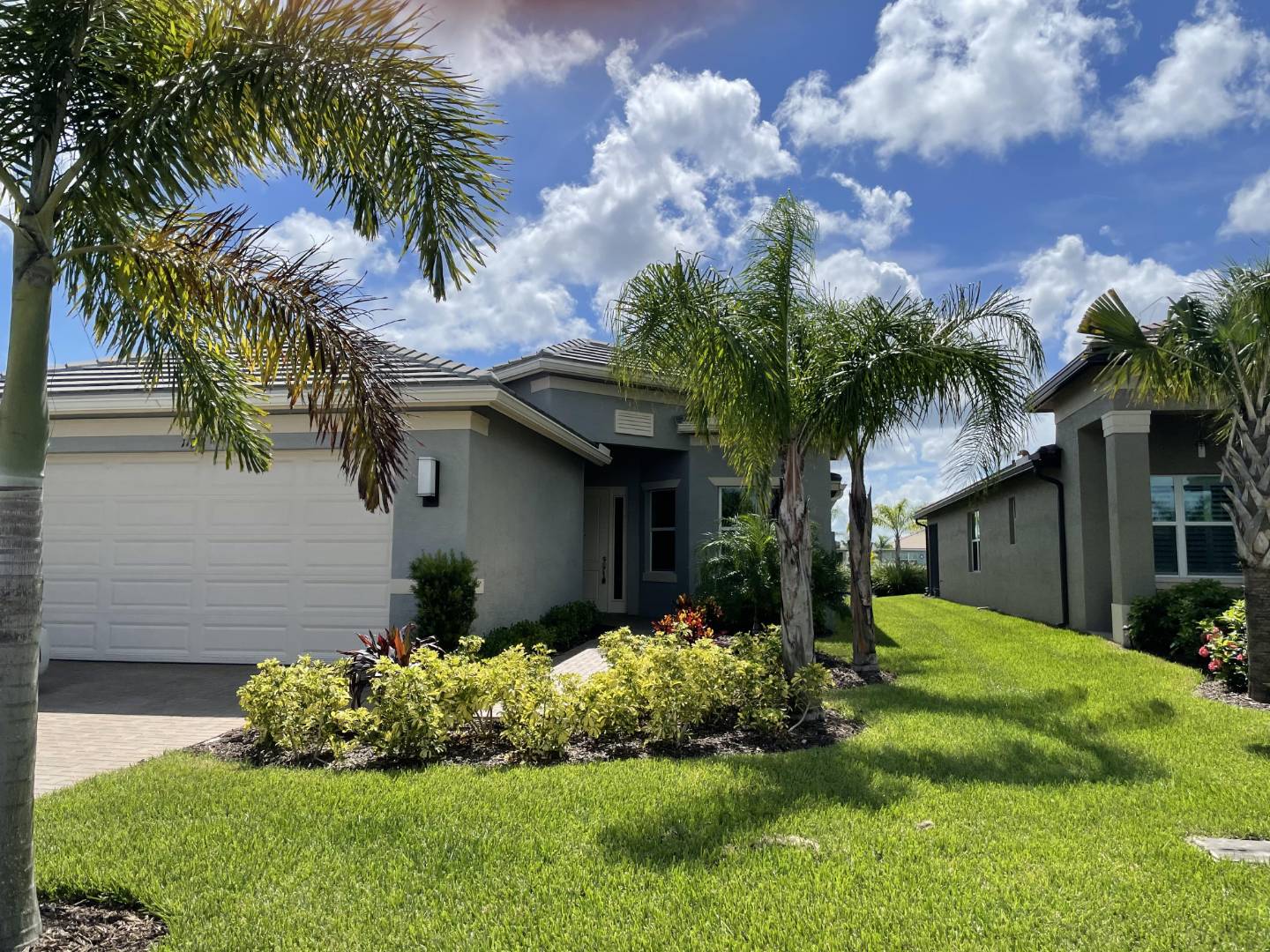

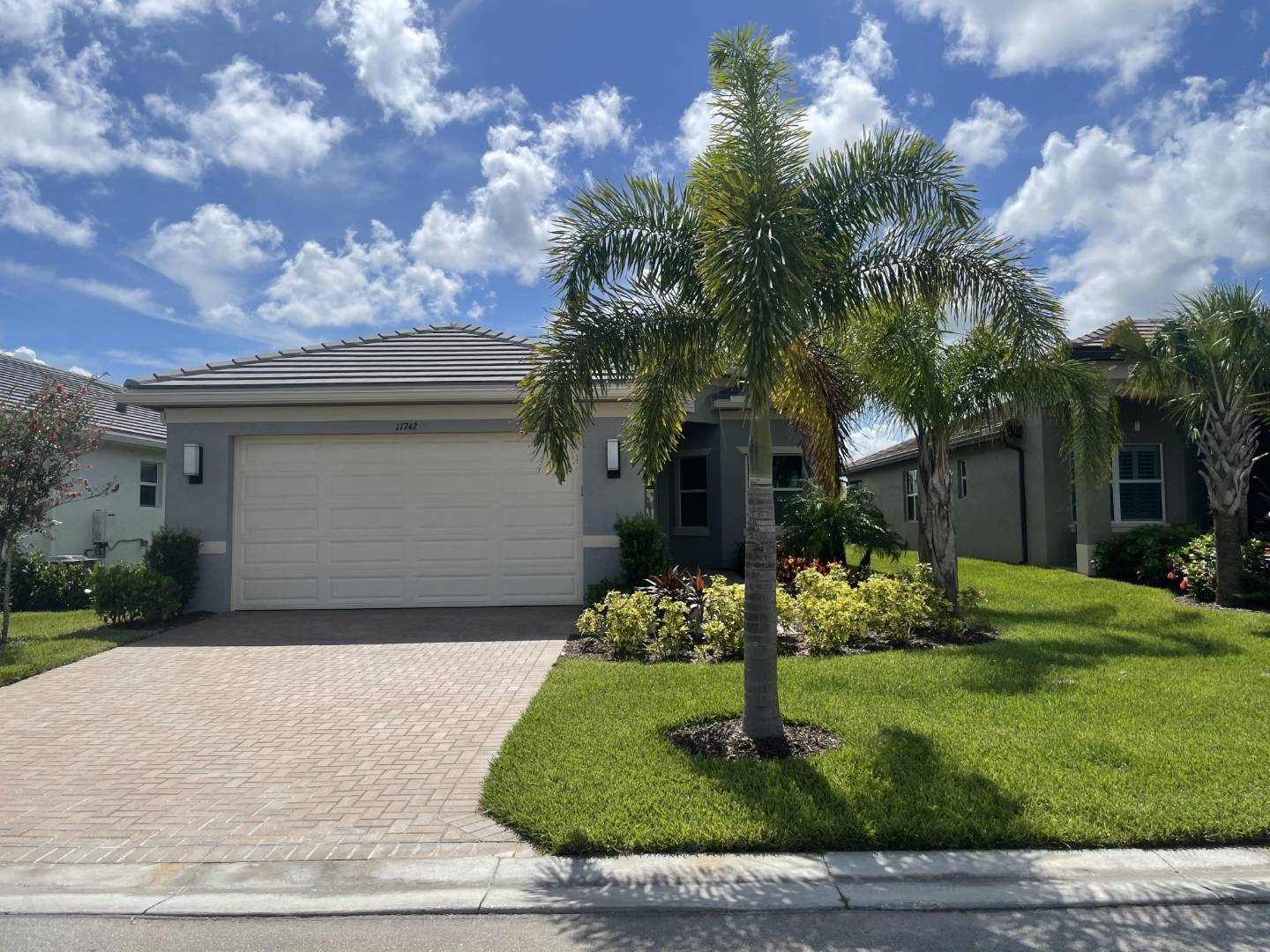 ;
;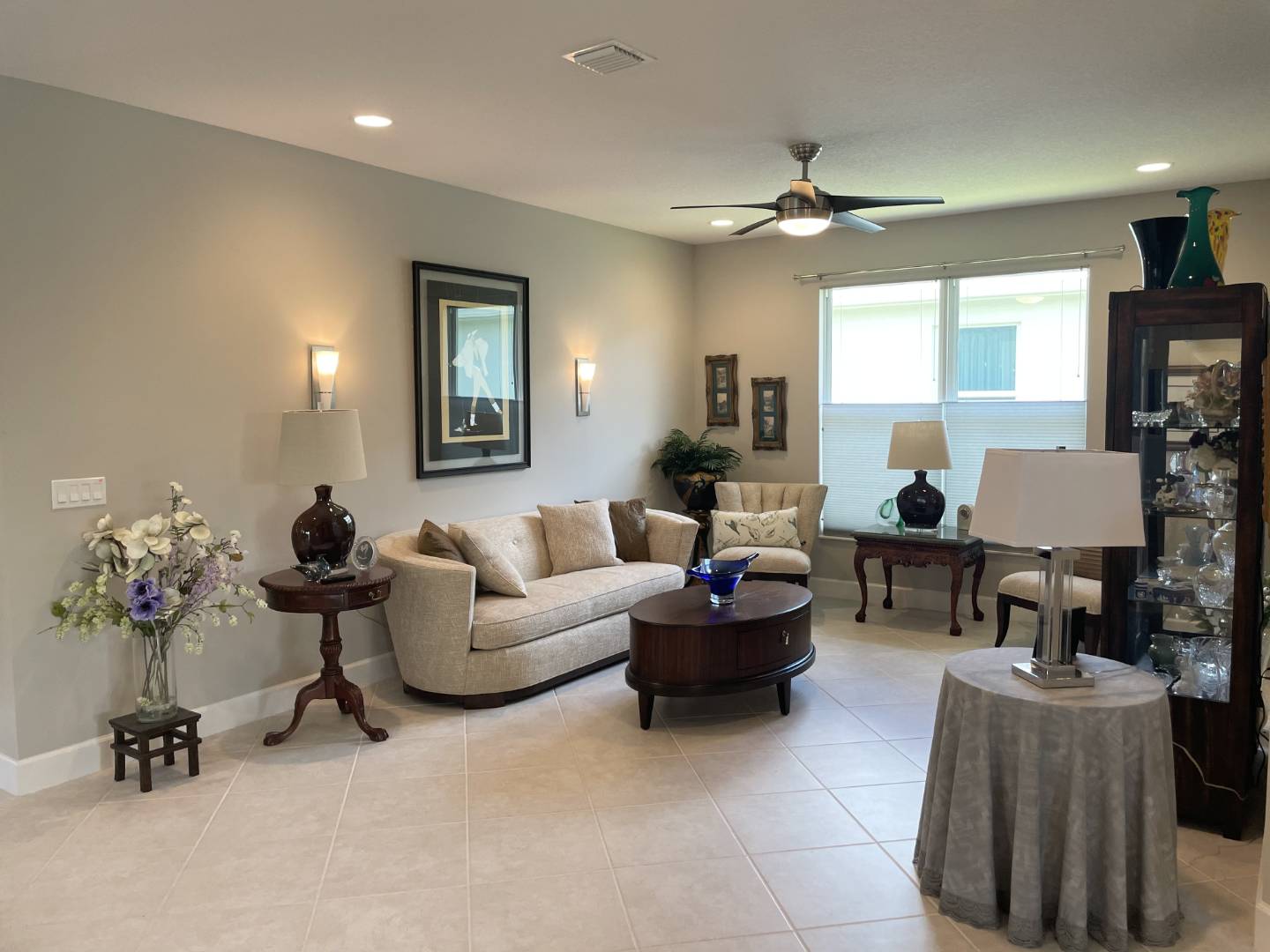 ;
;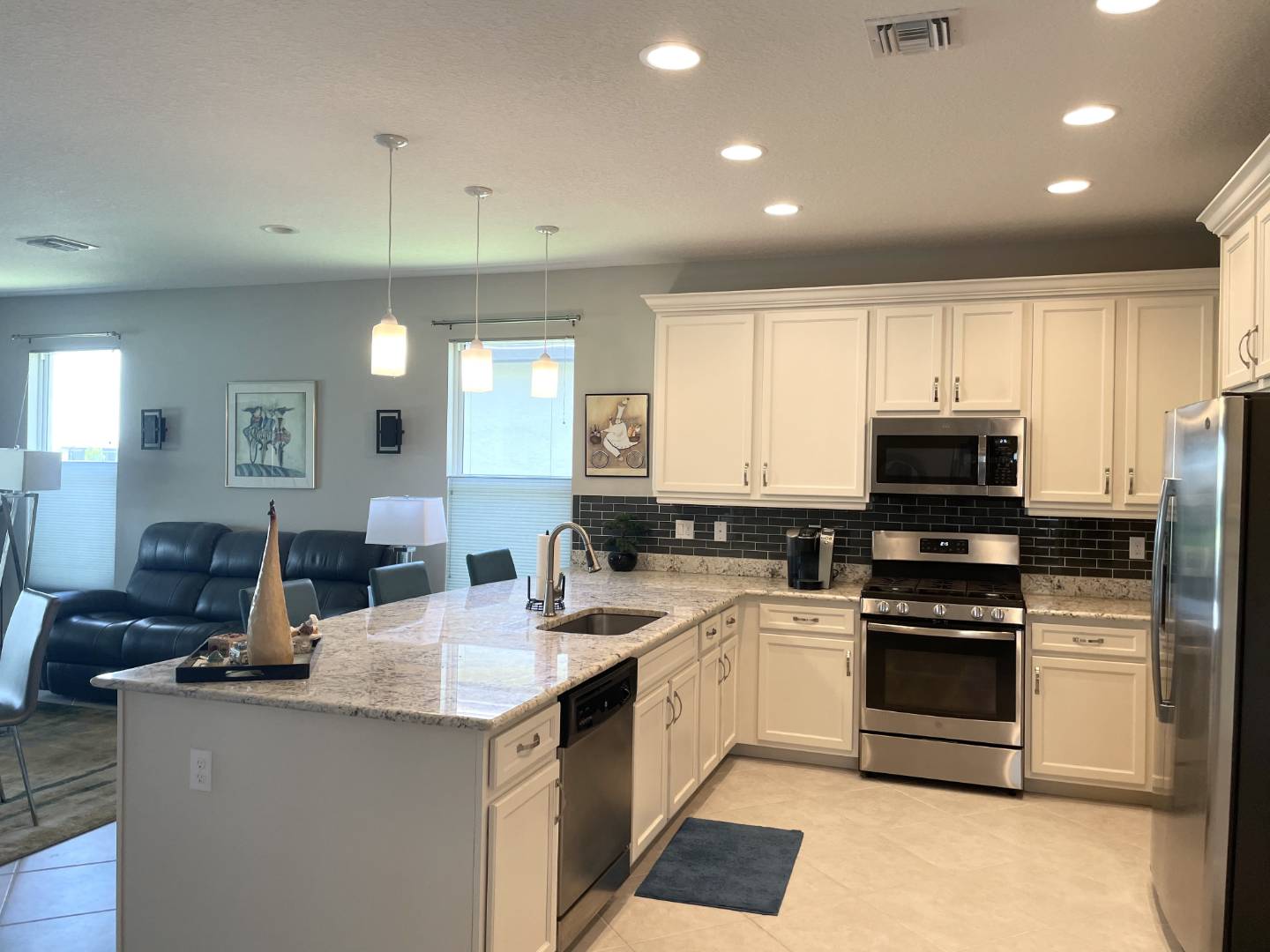 ;
;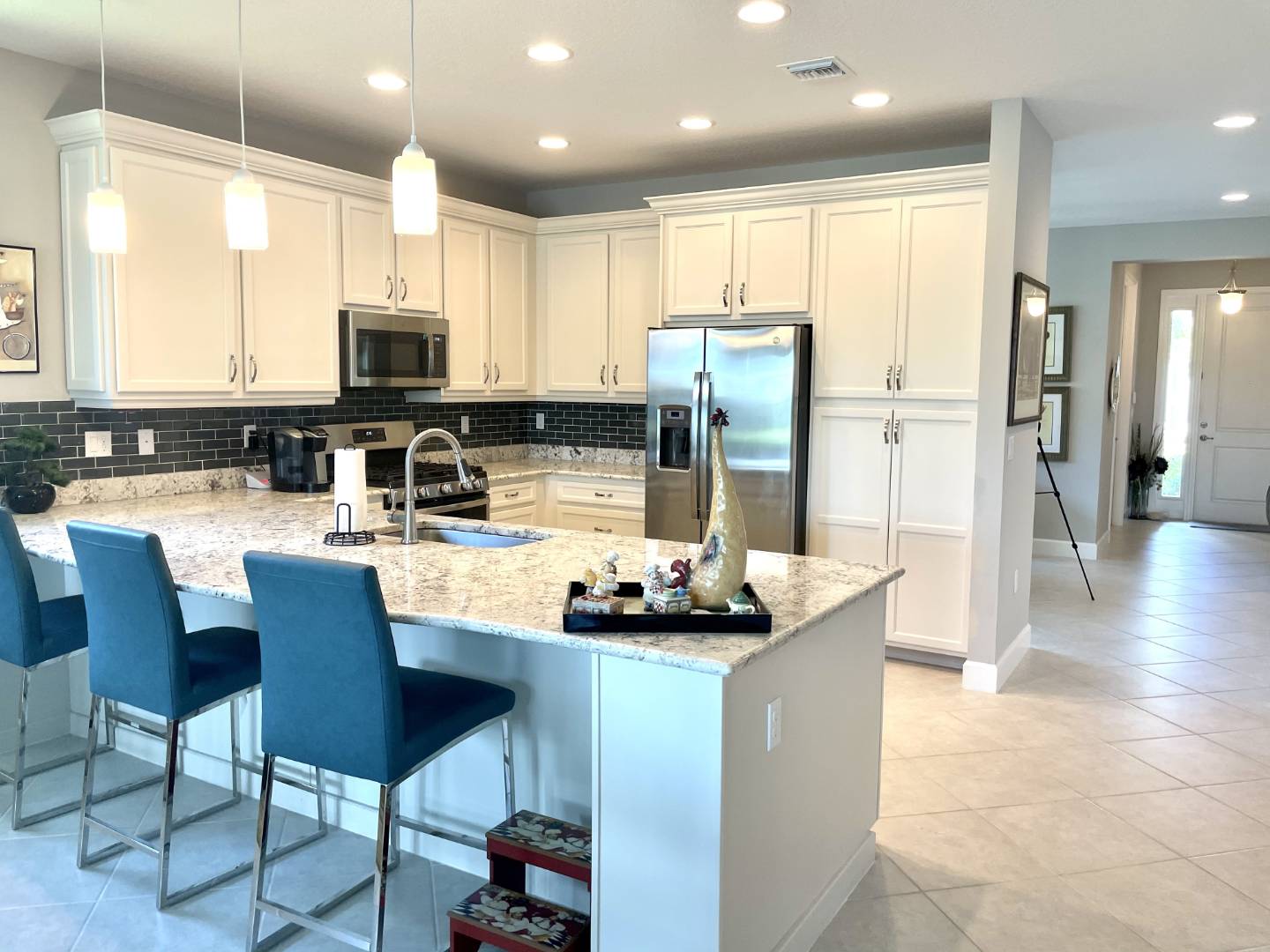 ;
;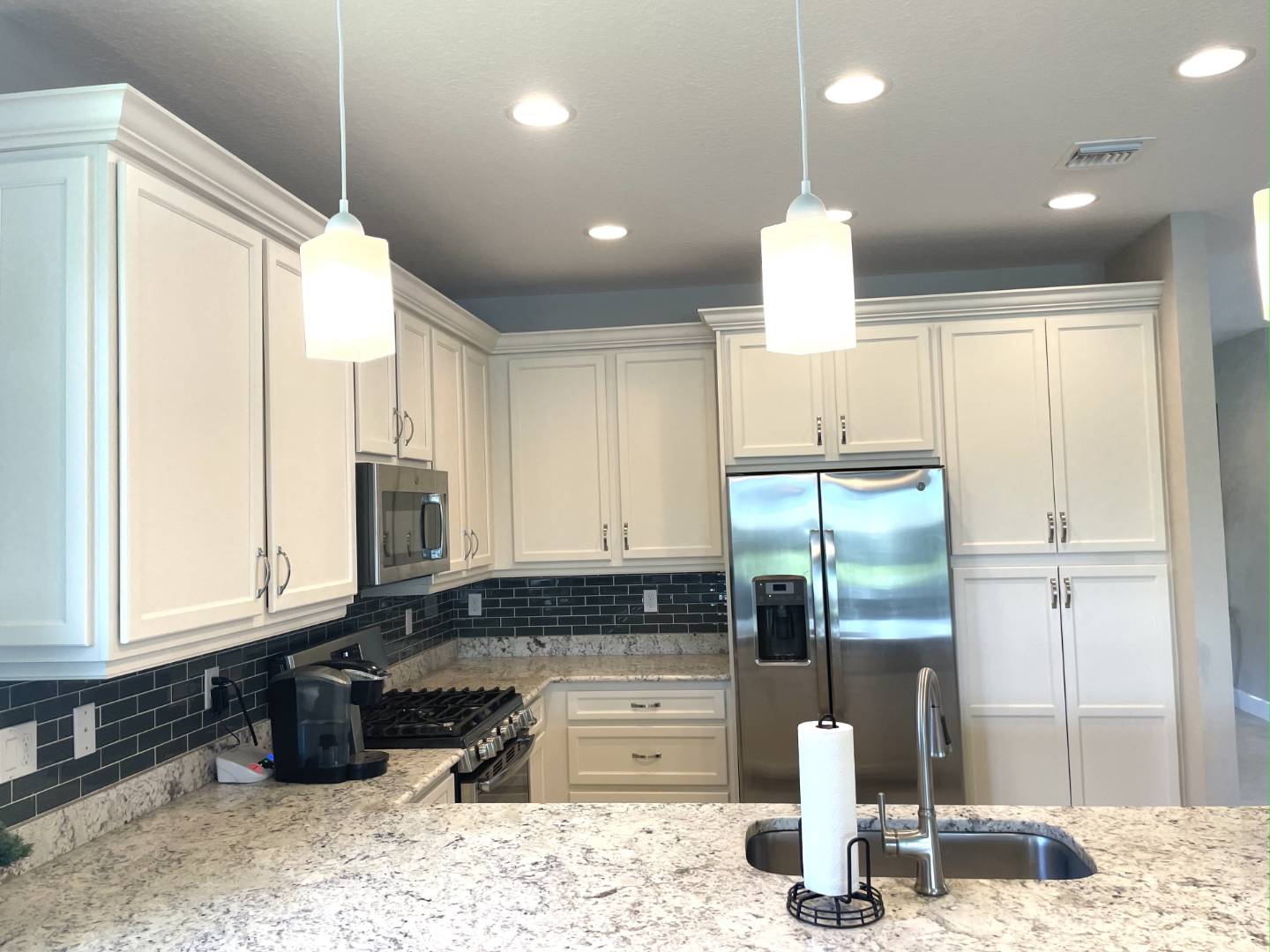 ;
;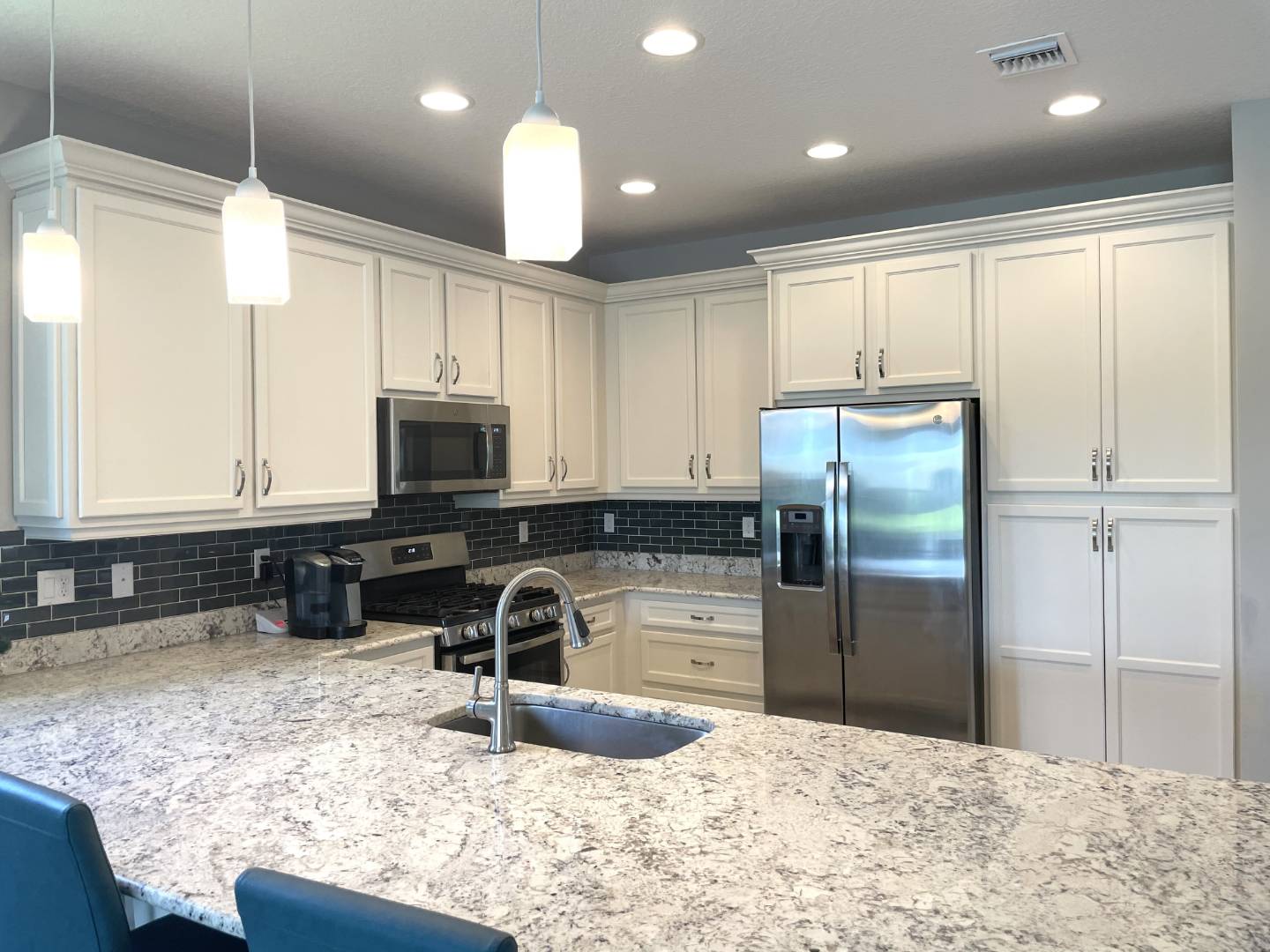 ;
;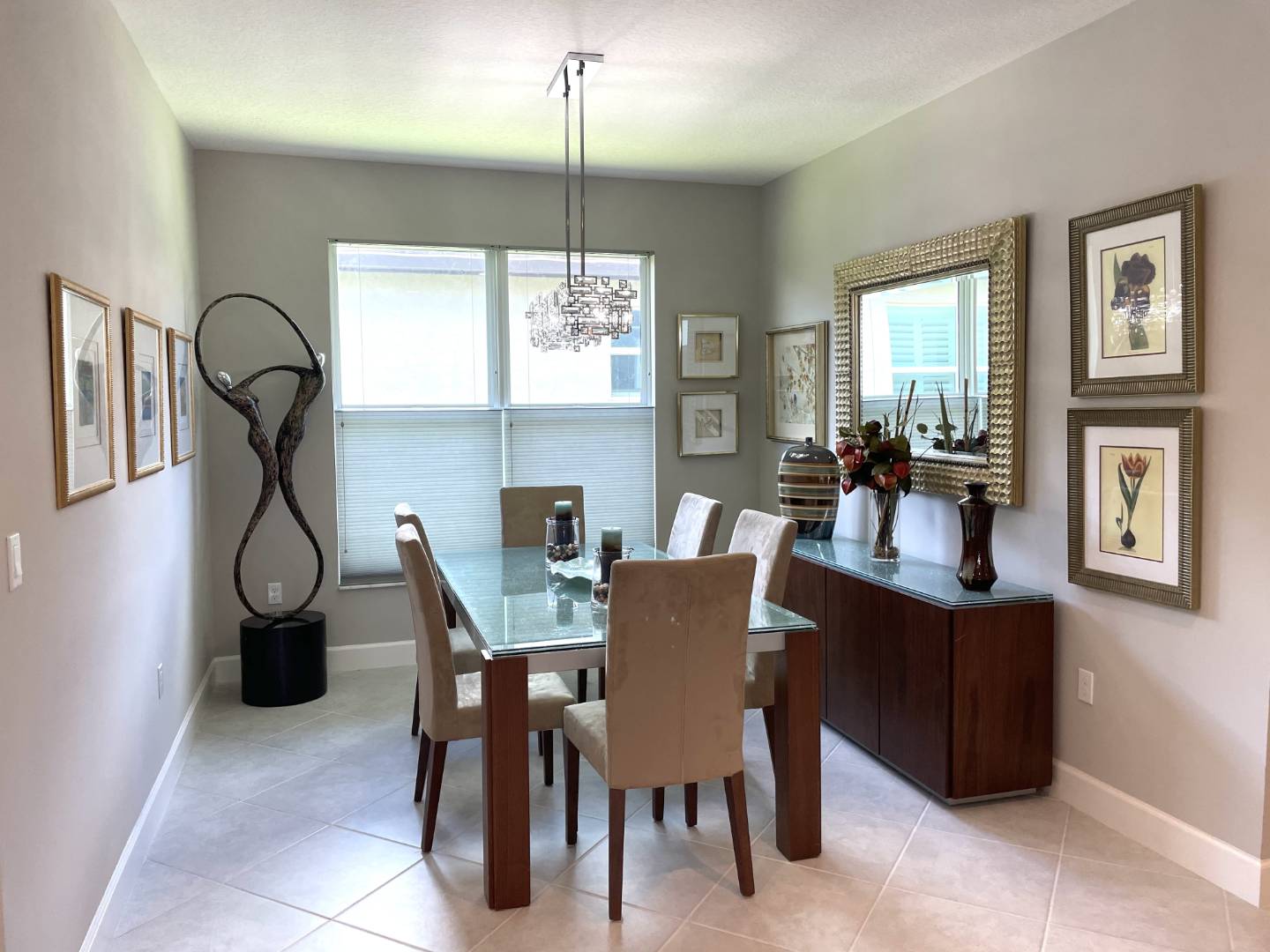 ;
;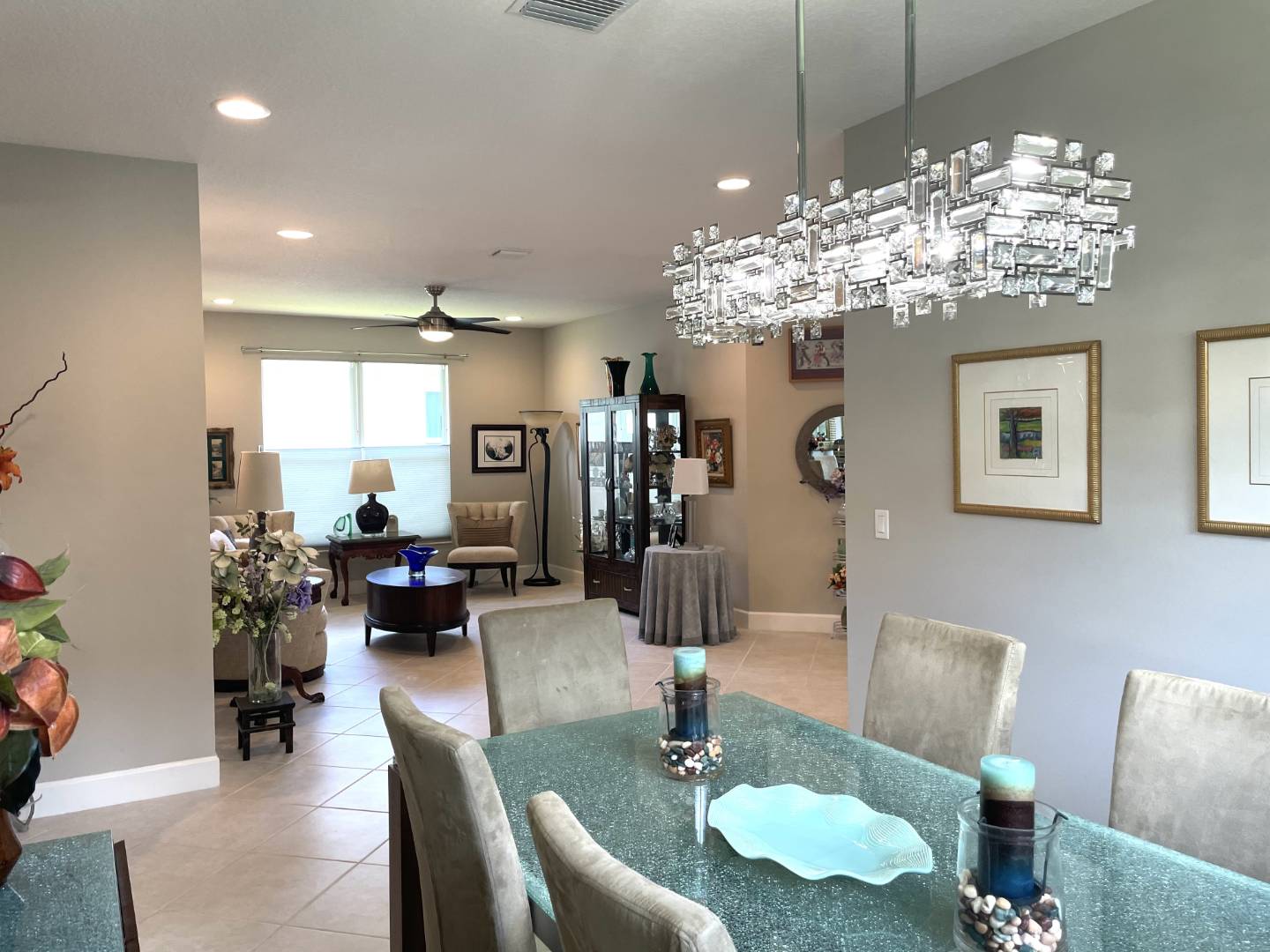 ;
;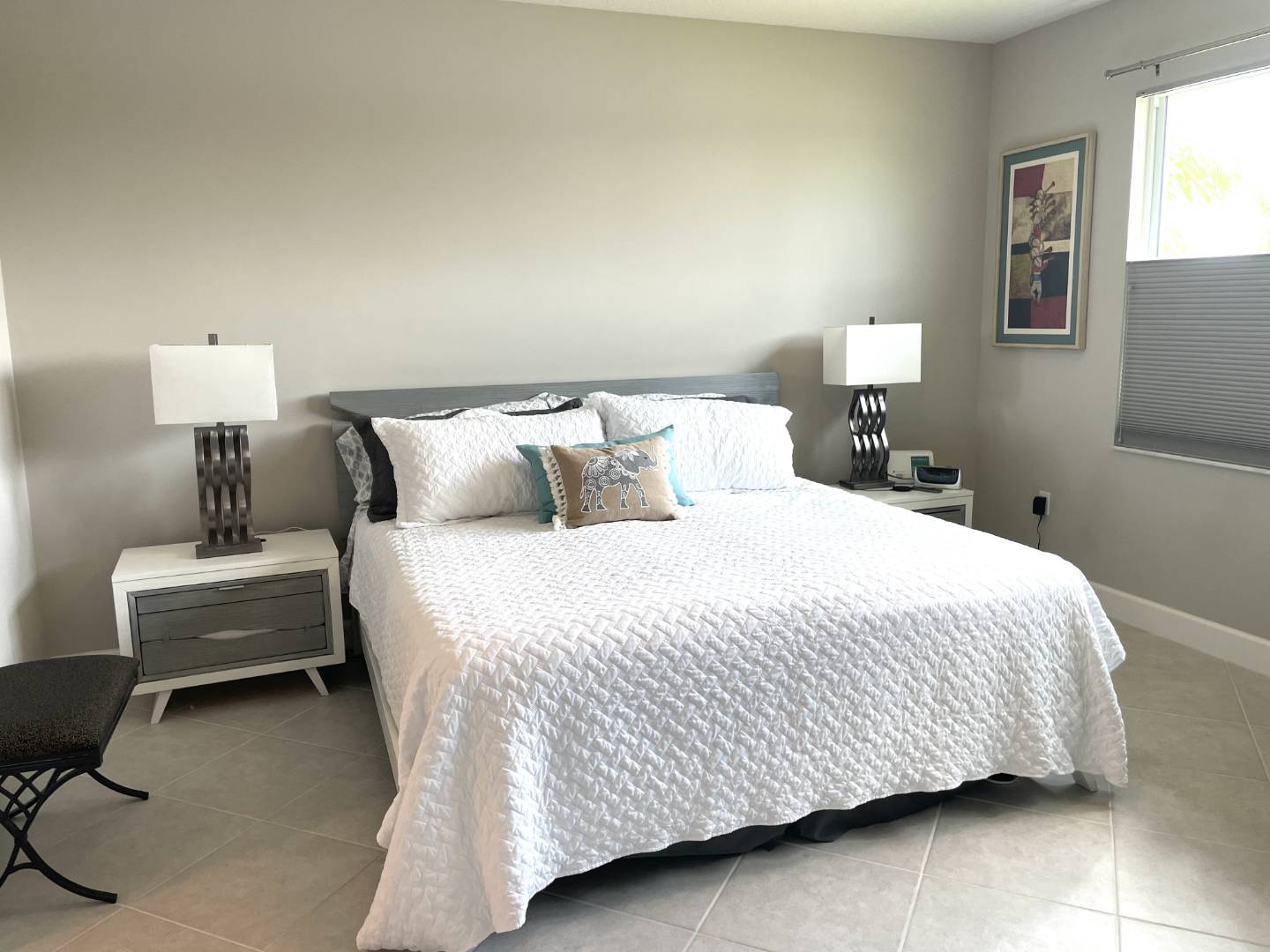 ;
;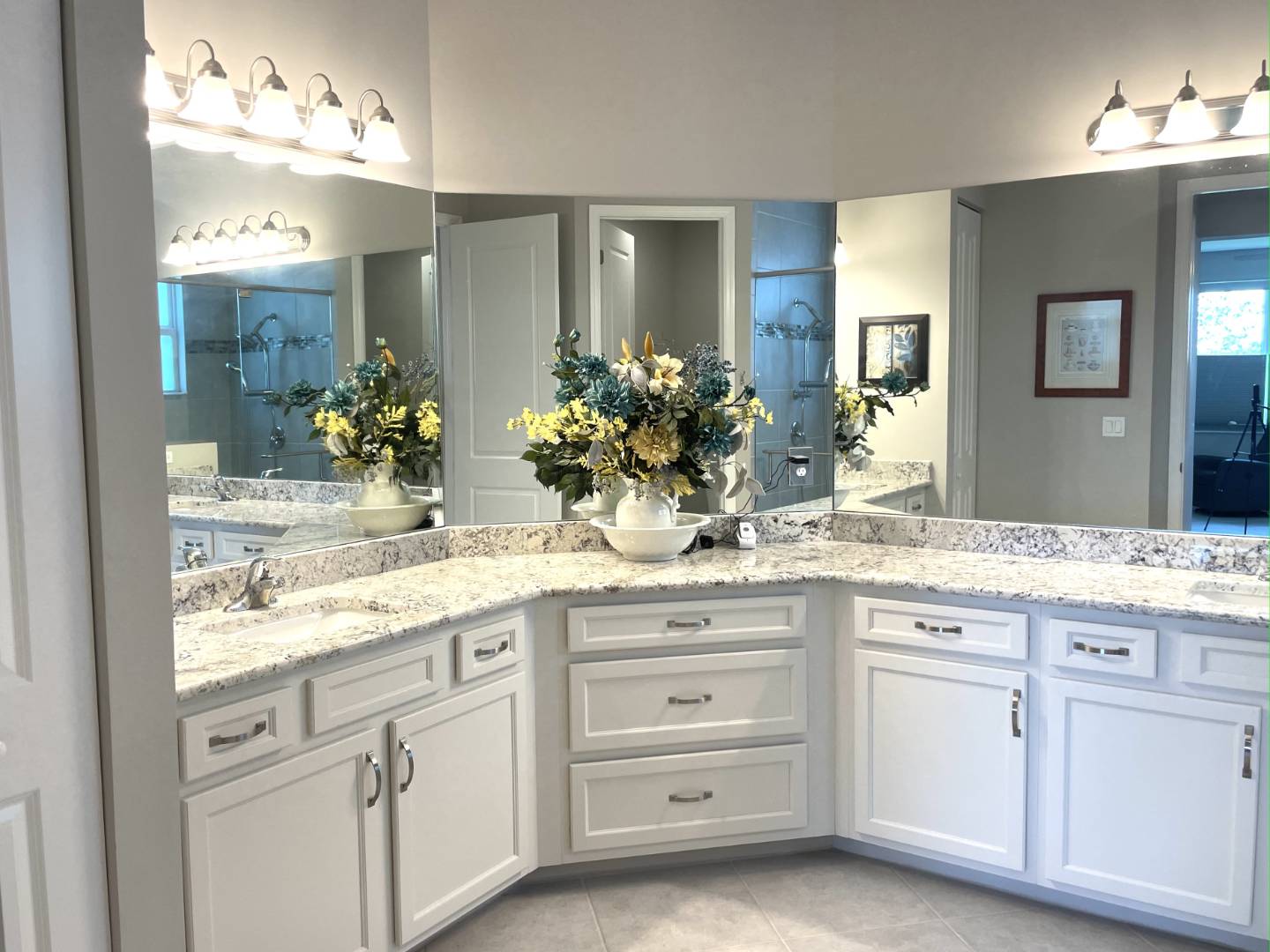 ;
;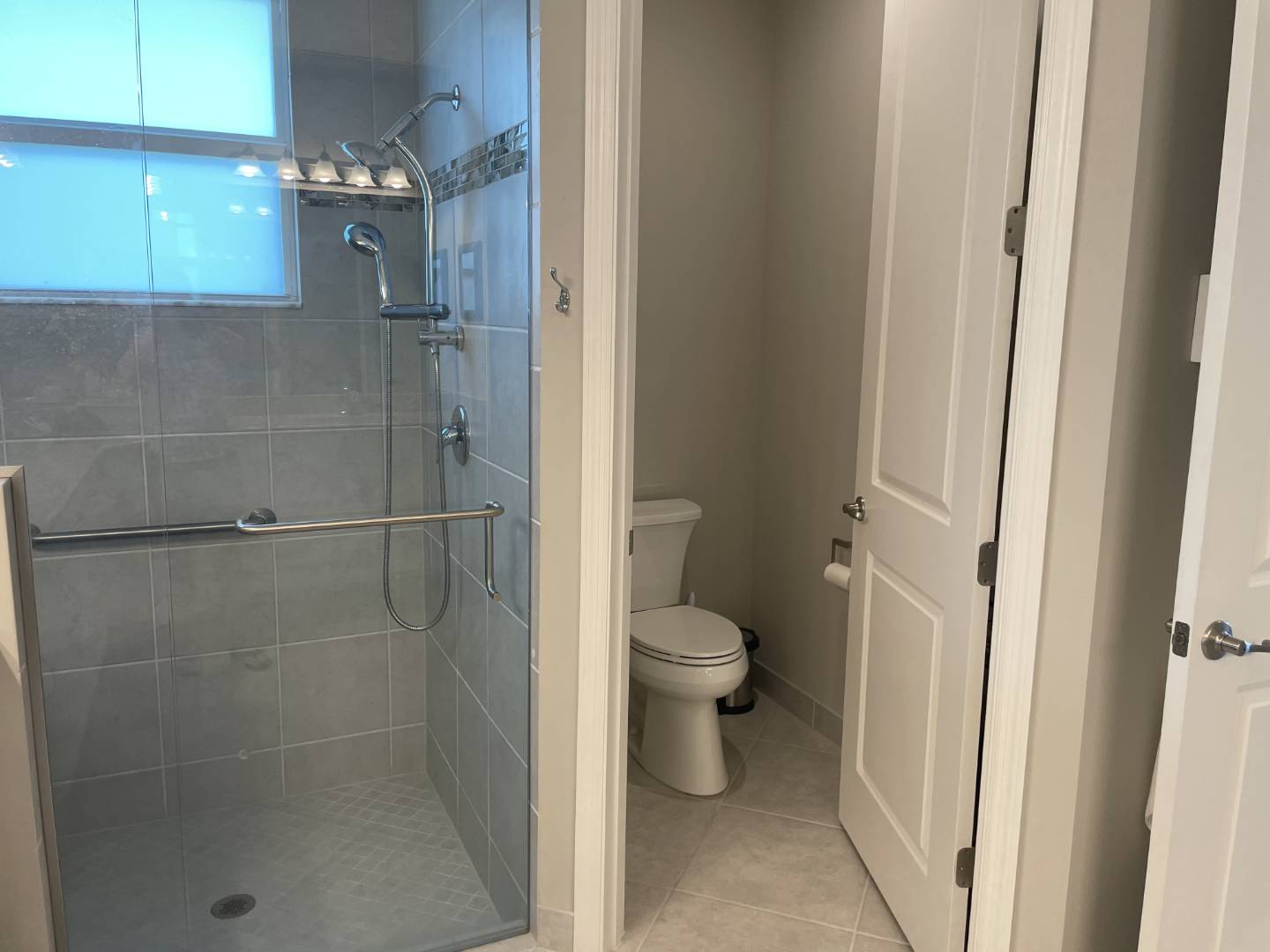 ;
;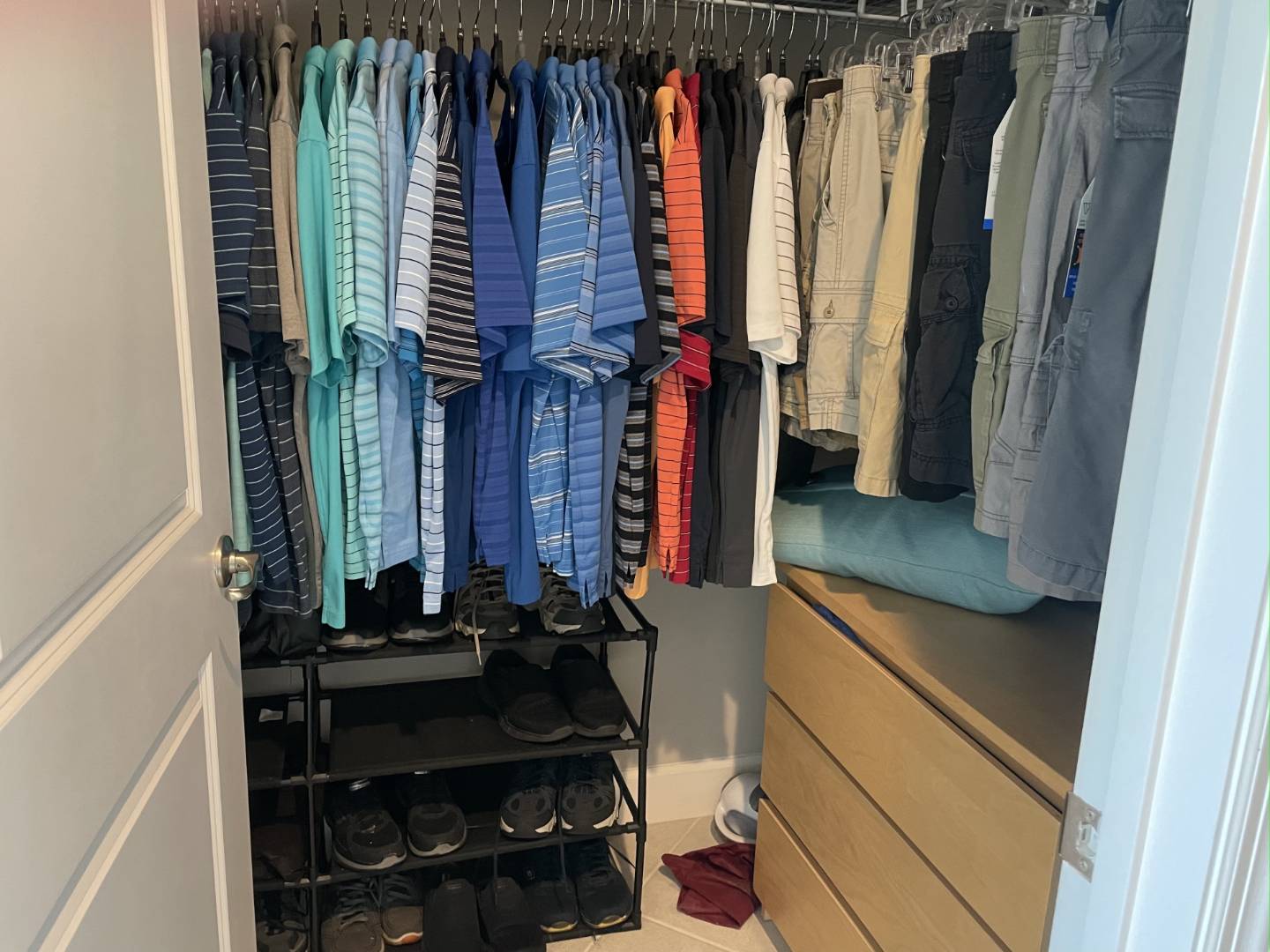 ;
;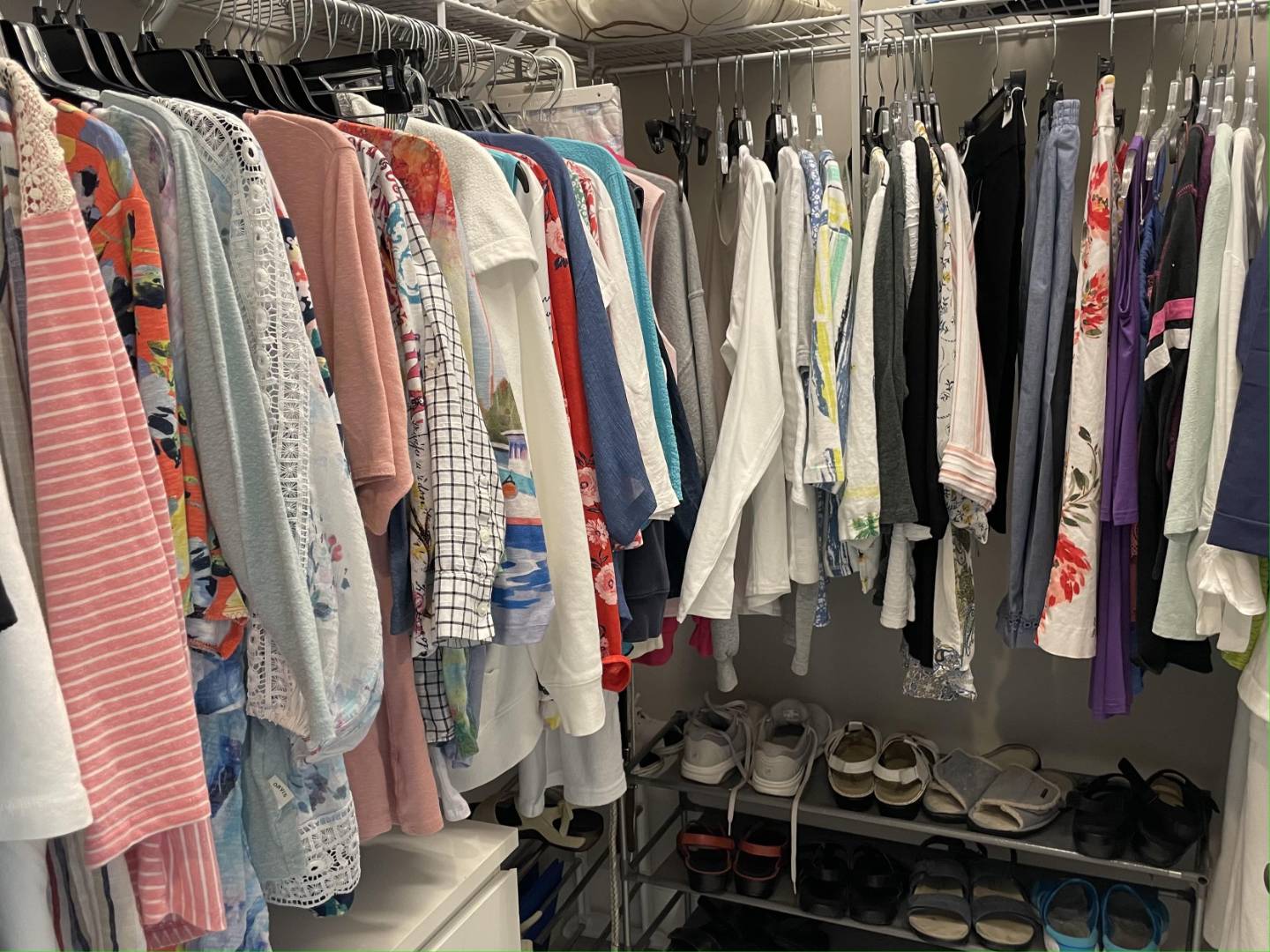 ;
;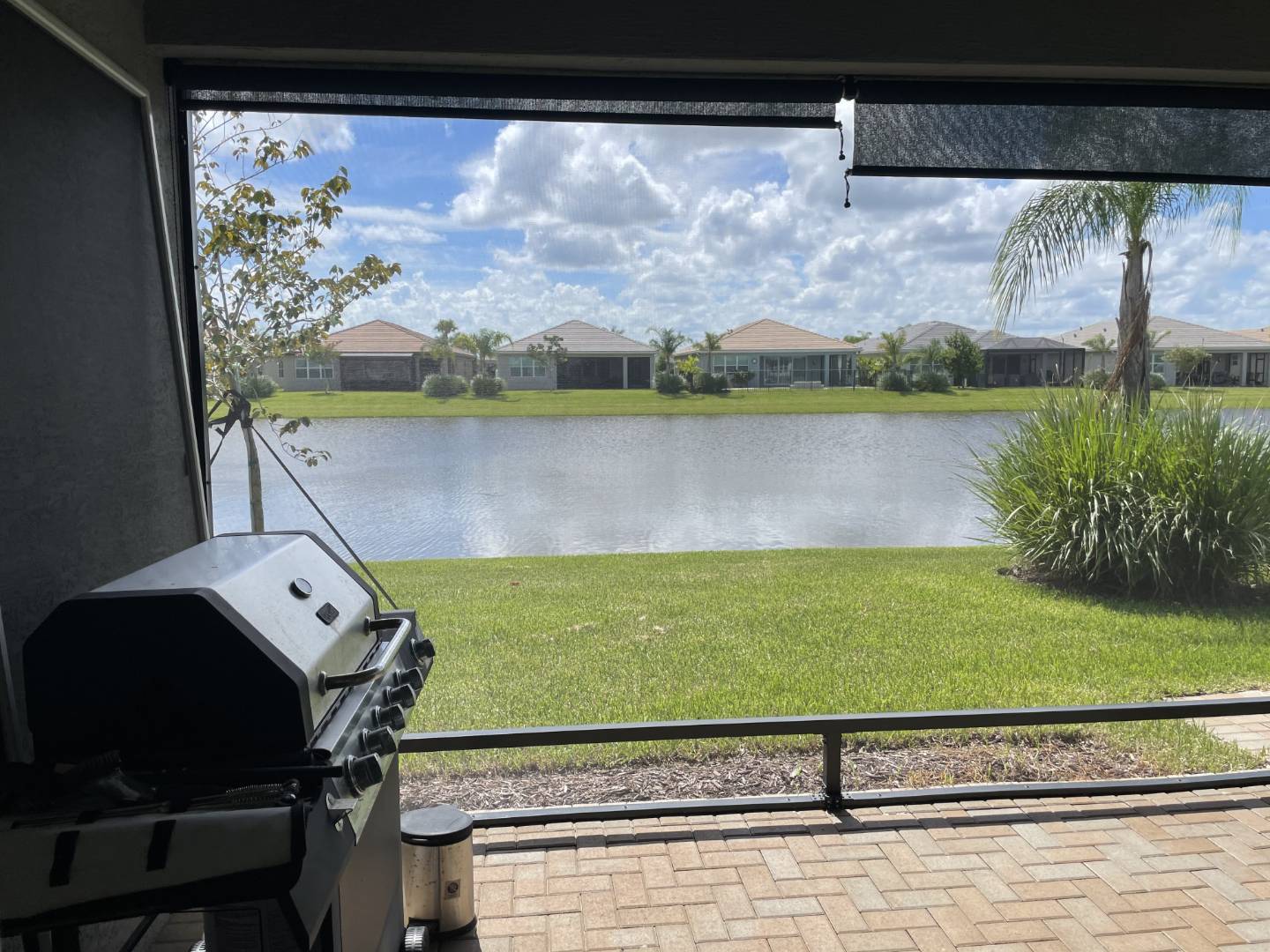 ;
;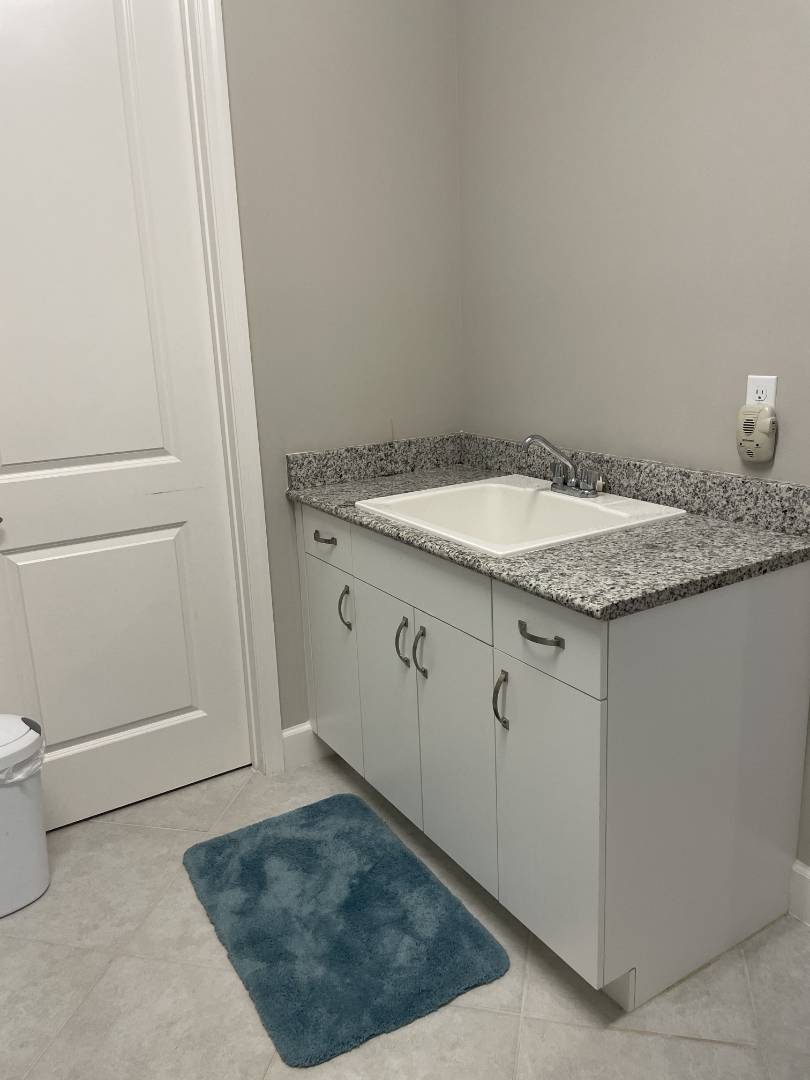 ;
;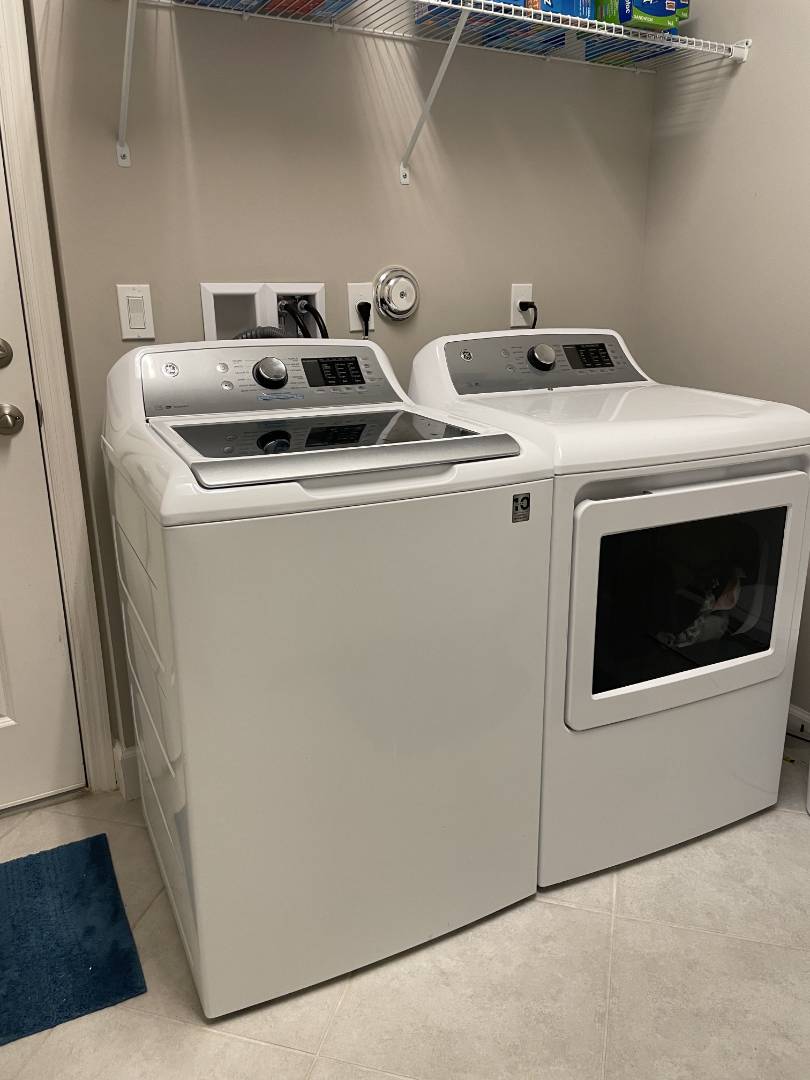 ;
;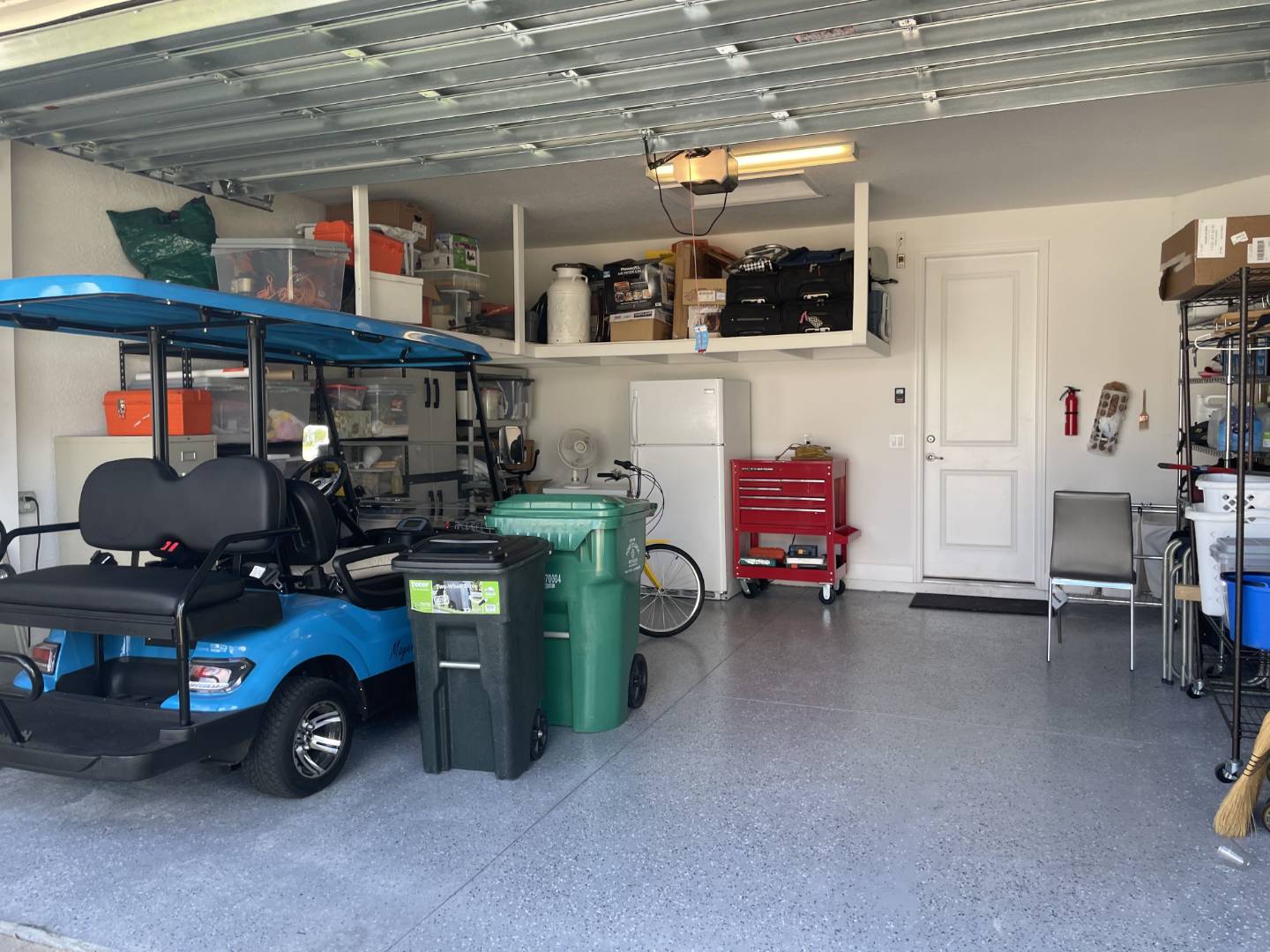 ;
;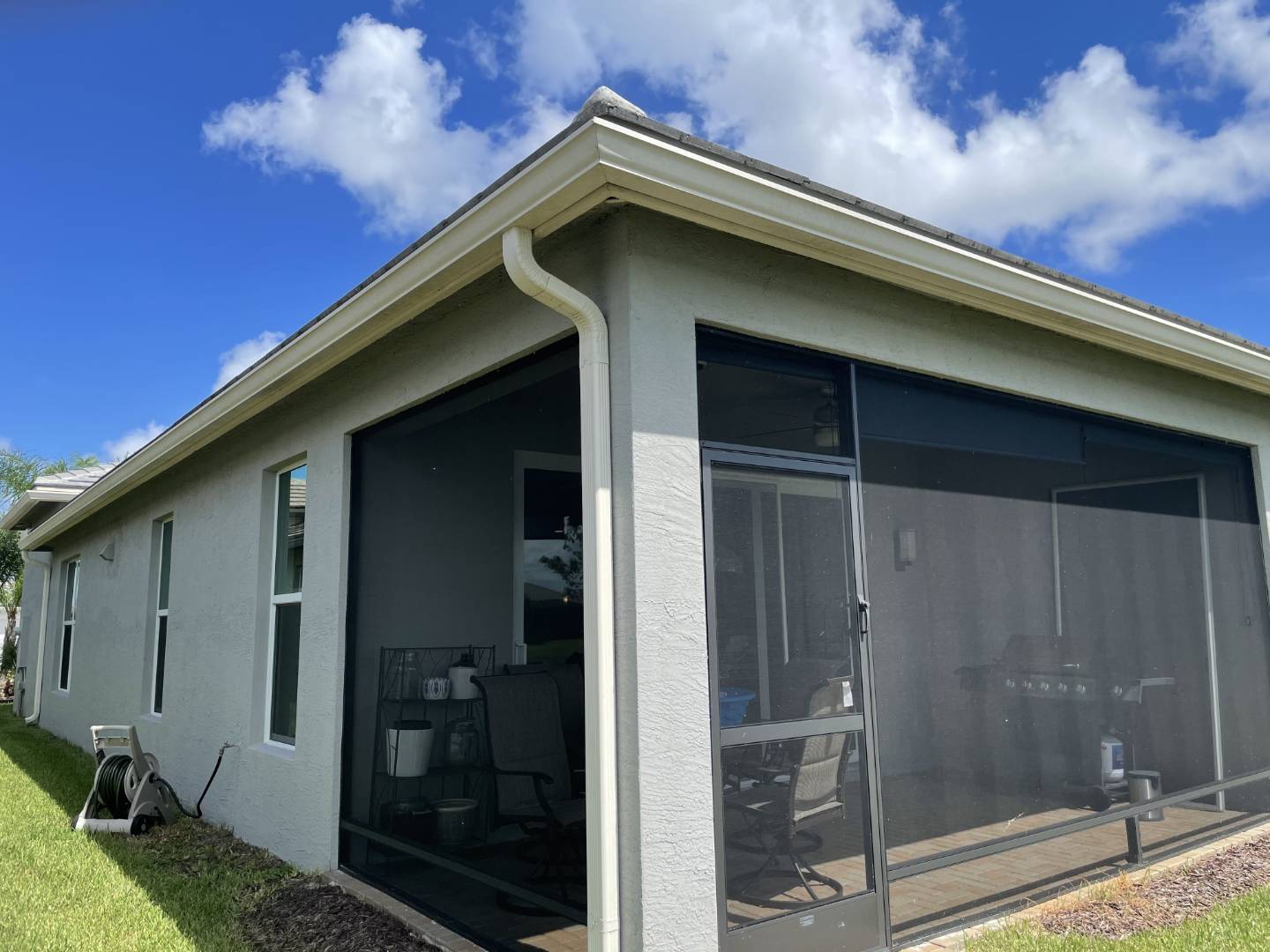 ;
;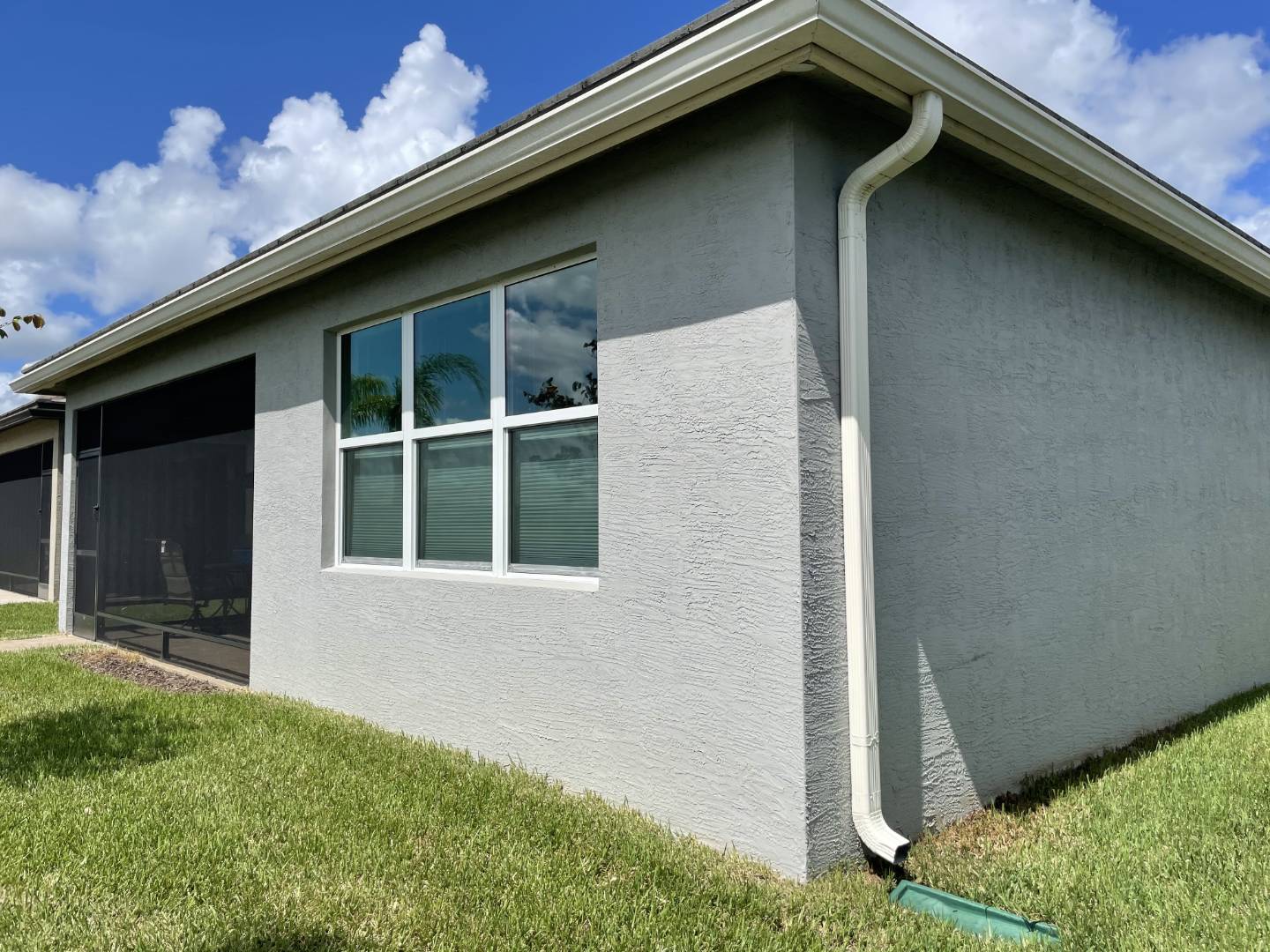 ;
;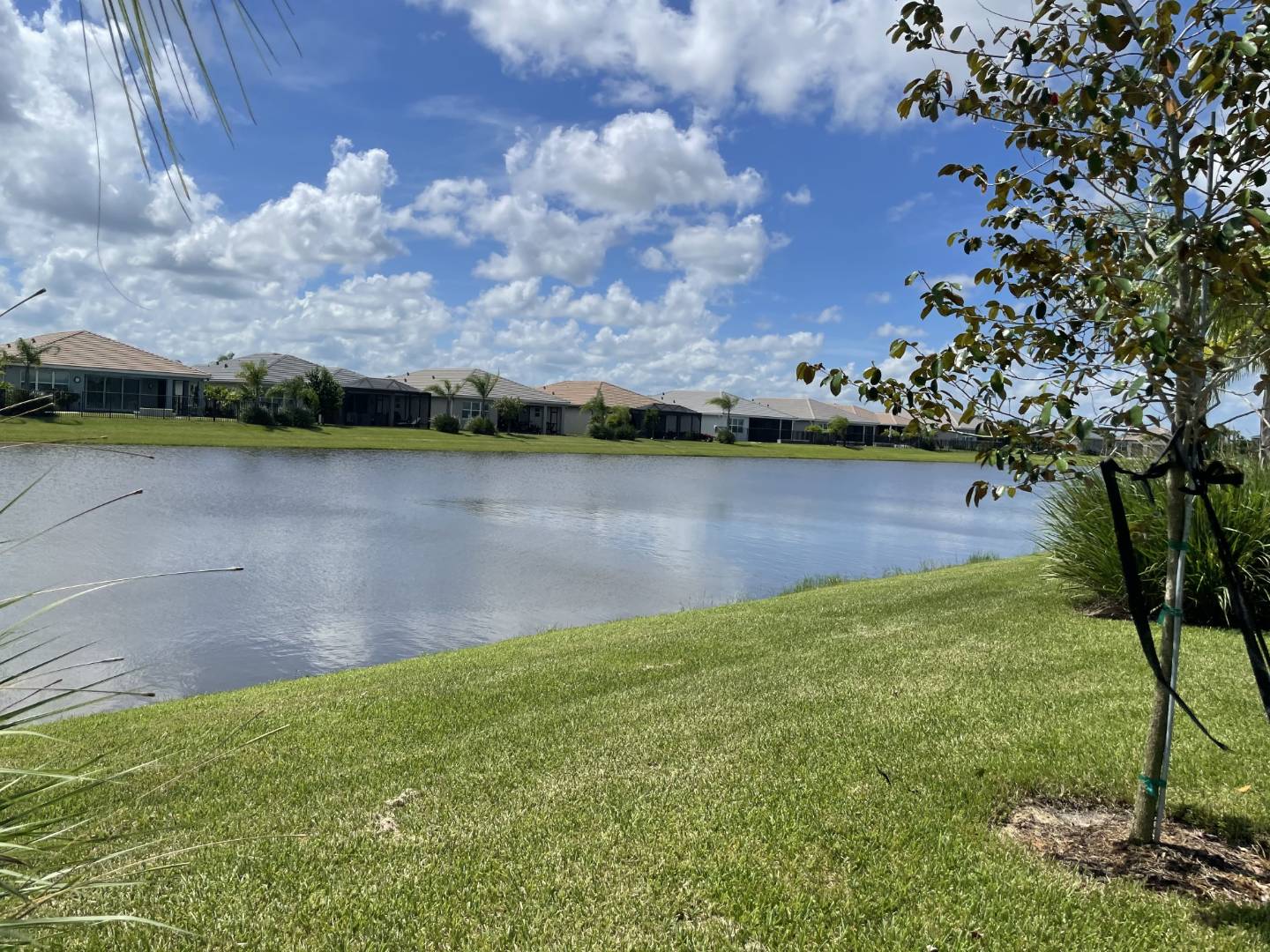 ;
; ;
;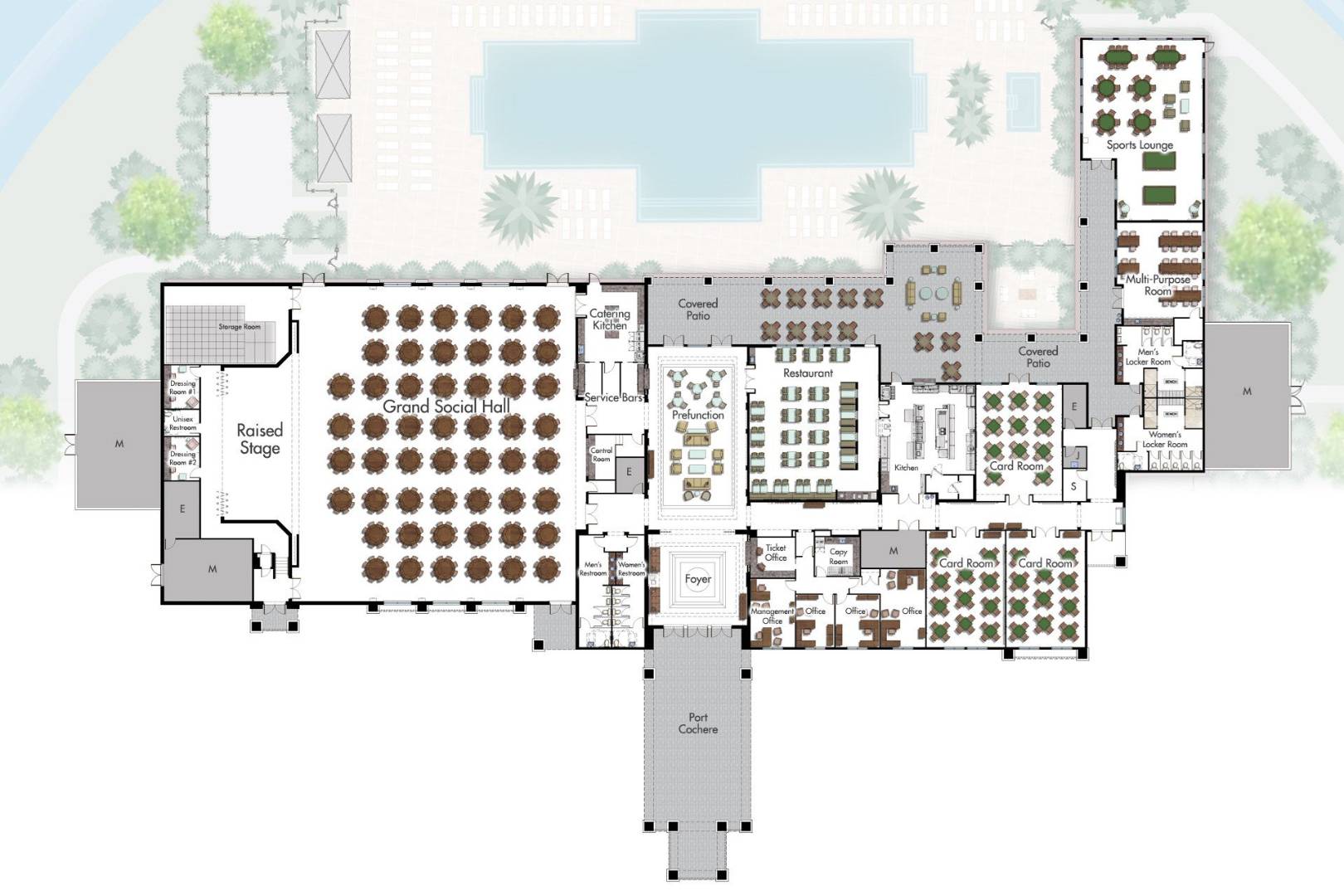 ;
;